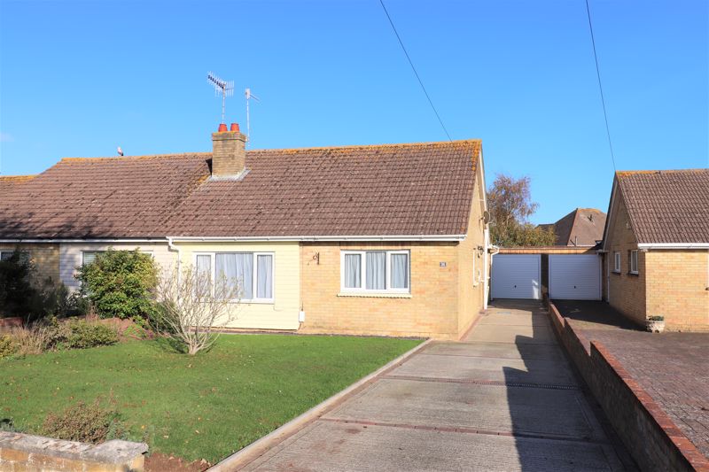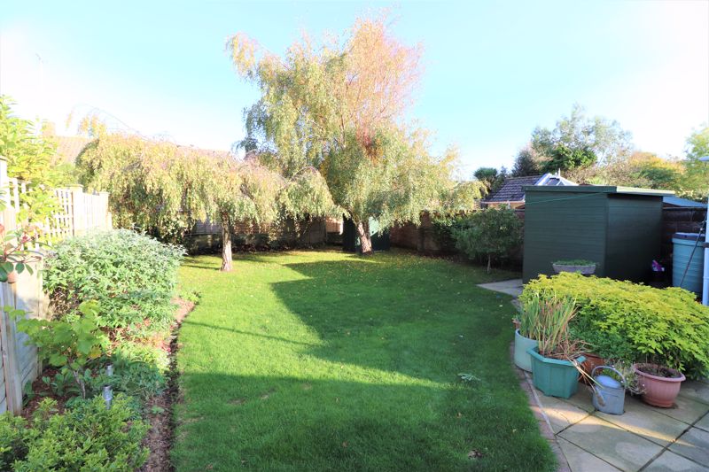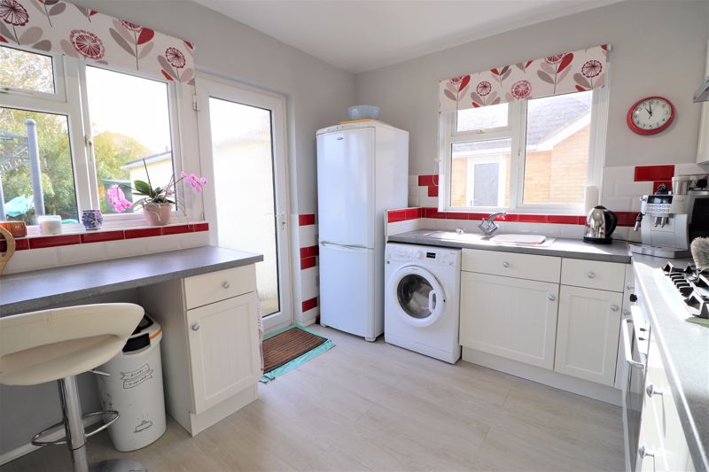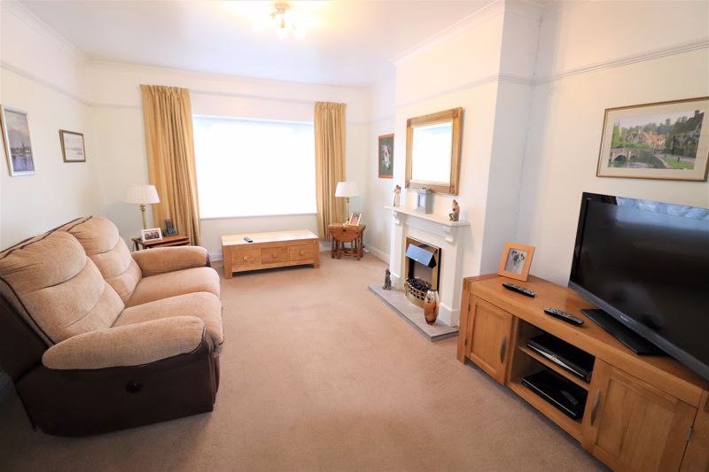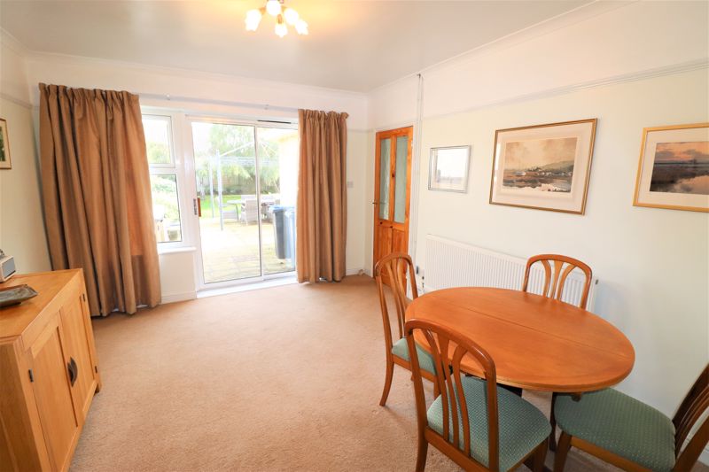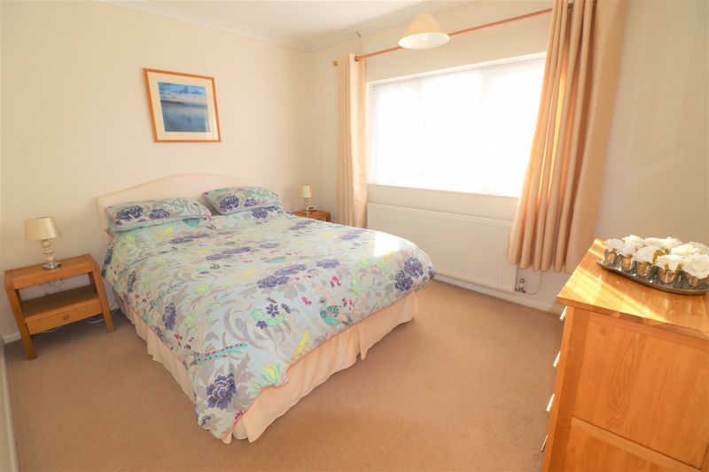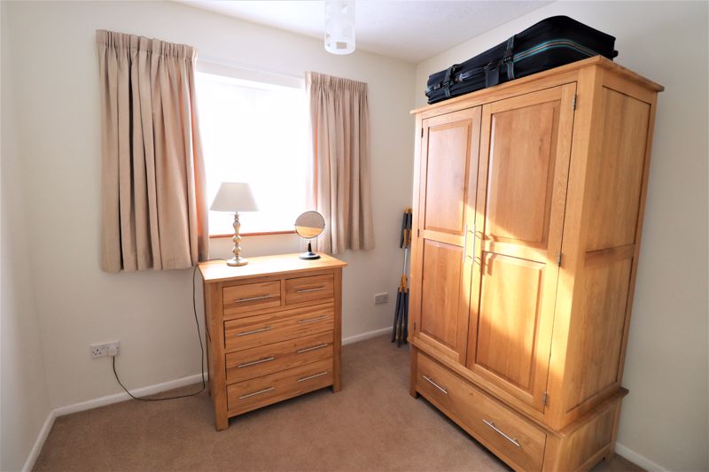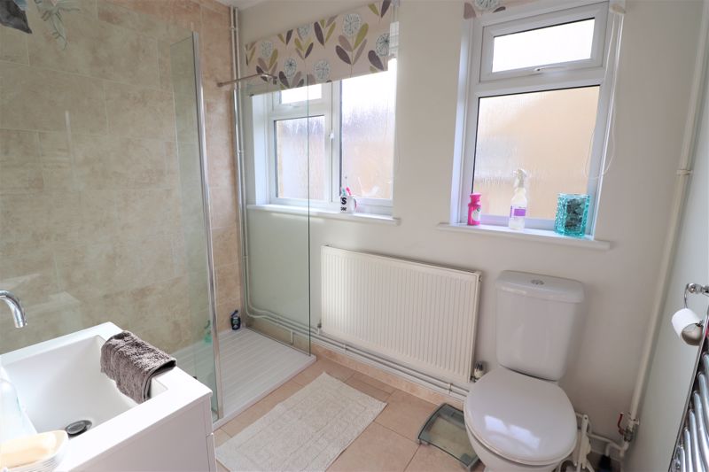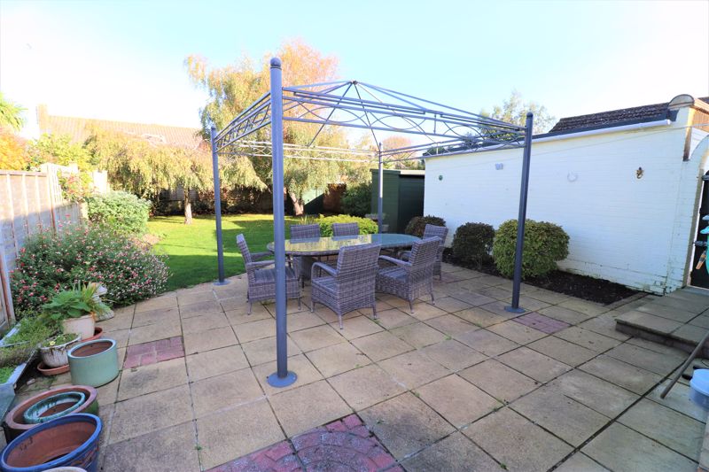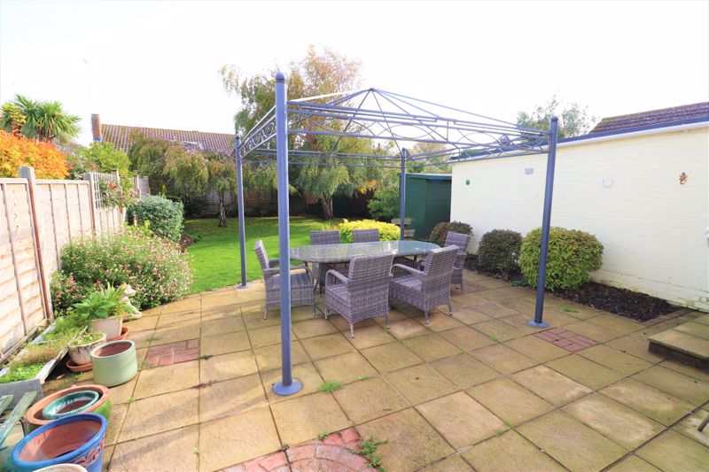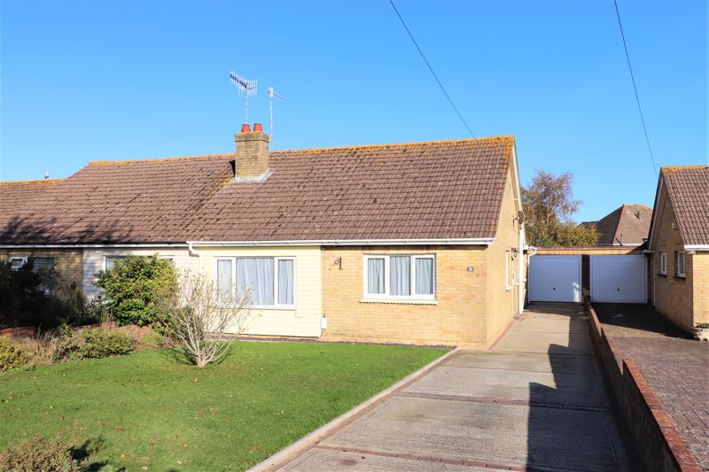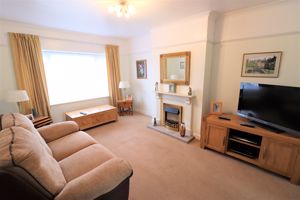Windermere Crescent Goring-By-Sea, Worthing Guide Price £375,000 to £380,000
Please enter your starting address in the form input below.
Please refresh the page if trying an alternate address.
- Semi detached bungalow
- Popular Goring location
- Two reception rooms & two bedrooms
- Garage and off road parking
- Scope to extend
- No onward chain
*** Guide Price £375,000 to £380,000*** A great opportunity to purchase this semi detached bungalow in a very popular location of Goring-by-Sea, within easy reach of local amenities, bus routes and transportation links. The property has two reception rooms, a kitchen/breakfast room and two bedrooms. Outside there are mature gardens to the front and rear, a garage and off road parking spaces for several cars. This property is being sold with no ongoing chain.
Double glazed door to
Entrance Hall
Double panel radiator. Airing Cupboard. Loft access.
Lounge
15' 8'' x 11' 4'' (4.77m x 3.45m)
Double glazed window to the front. Electric fire with ornamental hearth and surround. Double panel radiator. Picture rail.
Dining Room
13' 0'' x 11' 4'' (3.96m x 3.45m)
Double glazed sliding door to the rear. Additional double glazed window to the rear. Double panel radiator. Picture rail.
Kitchen/Breakfast Room
11' 7'' x 9' 7'' (3.53m x 2.92m)
Double glazed windows to both the side and rear. Double glazed door giving access to the rear garden. Roll edge worktops with inset stainless steel, single bowl, single drainer sink unit with mixer tap. Range of base units and drawers with matching wall mounted cupboards including glass fronted display cabinets. Breakfast bar. Space for a fridge freezer. Space and plumbing for a washing machine. Five ring gas hob with fitted oven below and stainless steel extractor hood over. Double panel radiator.
Bedroom 1
11' 10'' x 10' 0'' (3.60m x 3.05m)
Double glazed window to the front. Double panel radiator.
Bedroom 2
8' 9'' x 8' 3'' (2.66m x 2.51m)
Double glazed window to the side. Double panel radiator.
Shower Room
Part tiled with two double glazed windows to the side. Double width shower cubicle with wall mounted shower unit. Low level WC. Wash hand basin with vanity cupboard below. Heated towel rail. Inset ceiling spot lights.
Garage
Up and over door, power and light.
Rear Garden
Mature garden with an area of lawn with shrub borders and trees. Paved patio. Side access gate.
Front garden
Being mainly laid to lawn with an area of hardstanding proving off road parking for several cars.
Click to enlarge
| Name | Location | Type | Distance |
|---|---|---|---|
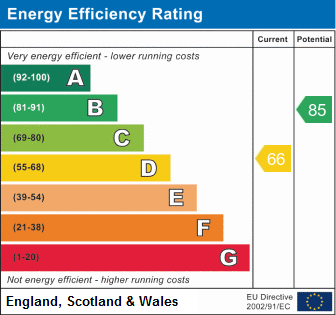
Worthing BN12 6JY







