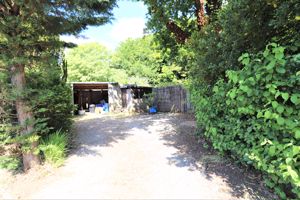Copthorne Close, Worthing £550,000
Please enter your starting address in the form input below.
Please refresh the page if trying an alternate address.
- Four Bedroom Bungalow
- 19ft9 lounge, 20ft Kitchen
- 20ft Conservatory, Two Bathrooms
- Garage & Double Width Driveway
- Scope For Improvement
- Desirable Location
**4 Bedrooms** An extended link detached bungalow in a desirable location on the borders of Offington and Salvington. Accommodation comprises a 19ft9 lounge, 20ft kitchen, 20ft conservatory, four bedrooms and two bathrooms. Externally there is a mature garden to the rear and a garage and a double width driveway to the front (not shared) providing off road parking for several cars. There is also an additional area to the side of the property which provides more off road parking and workshop space. There is some scope for improvement and viewings are strongly advised to fully appreciate this property.
Entrance Porch
7' 9'' x 4' 10'' (2.36m x 1.47m)
Accessed via a double glazed door. Double glazed window to the front. Double glazed door to
Kitchen/Breakfast Room
20' 0'' x 9' 10'' (6.09m x 2.99m)
Double glazed windows to the side and rear. Worktops with inset single bowl, single drainer sink unit with mixer tap. Range of base units and drawers with matching wall mounted cupboards. Fitted oven with electric hob over and an extractor unit above. Space and plumbing for a dishwasher. Single panel radiator.
Lounge
19' 9'' x 11' 0'' (6.02m x 3.35m)
Double glazed, double opening doors to the rear. Fireplace with multi fuel burner and brick surround. Double panel radiator.
Conservatory
20' 0'' x 11' 3'' (6.09m x 3.43m)
Double glazed, double opening door to the rear garden. Double glazed windows to the side and rear. Two double panel radiators.
Hallway
Storage cupboard. Loft access.
Bedroom 1
14' 6'' x 11' 1'' (4.42m x 3.38m)
Double glazed window to the side. Two double fitted wardrobes. Single panel radiator.
Bedroom 2
11' 1'' x 10' 10'' (3.38m x 3.30m)
Double glazed window to the front. Double panel radiator.
Bedroom 3
10' 6'' x 7' 6'' (3.20m x 2.28m) plus 3' 6'' x 2' 5'' (1.07m x 0.74m)
Double glazed window to the front. Double panel radiator.
En-suite Shower Room
Tiled room with double glazed window to the side. Walk in shower cubicle with wall mounted controls. Low level WC. Pedestal wash hand basin.
Bedroom 4
8' 10'' x 6' 4'' (2.69m x 1.93m)
Double glazed window to the side. Single panel radiator.
Lean To
16' 3'' x 7' 9'' (4.95m x 2.36m)
Double glazed door and window to the rear. Door to garage. Roll edge worktops with inset stainless steel, single bowl, single drainer sink unit with mixer tap. Range of cupboards and drawers. Space and plumbing for a washing machine. Spaces for a tumble dryer and fridge freezer.
Garage
Up and over door.
Rear Garden
Enclosed with steps to a raised area of lawn and hardstanding. Paved patio. Side access and storage.
Front garden
Area to the side of the property surrounded by mature trees providing off road parking for several cars with additional workshop and storage space. Driveway providing additional parking for several cars.
Click to enlarge
| Name | Location | Type | Distance |
|---|---|---|---|

Request A Viewing
Worthing BN13 2EG









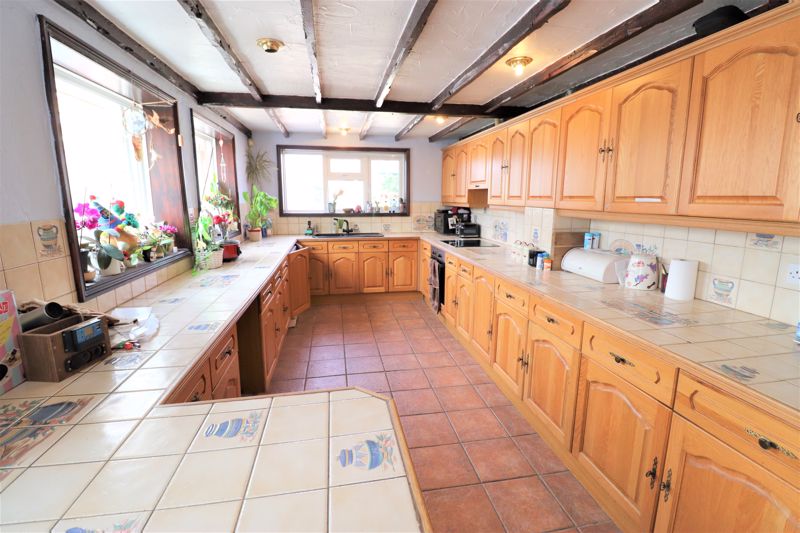

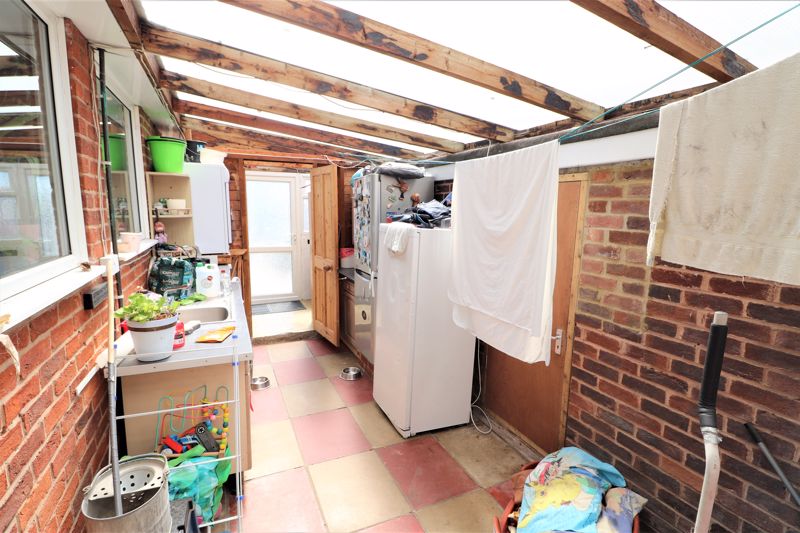


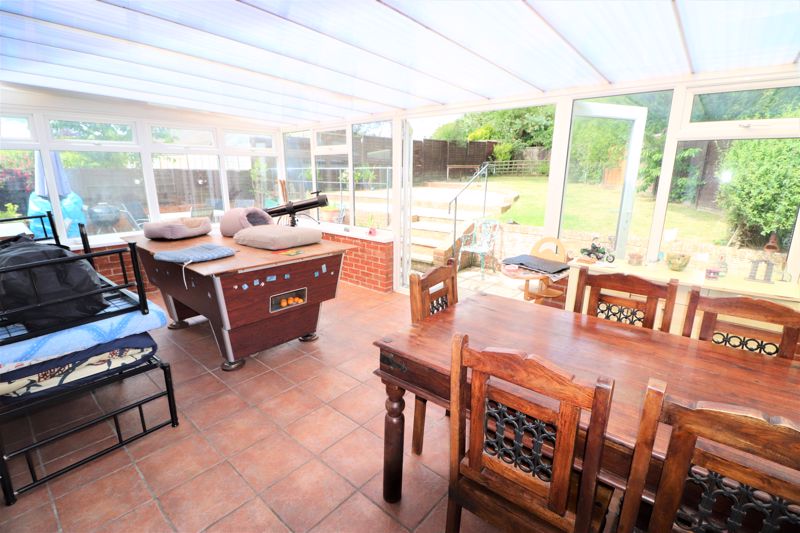
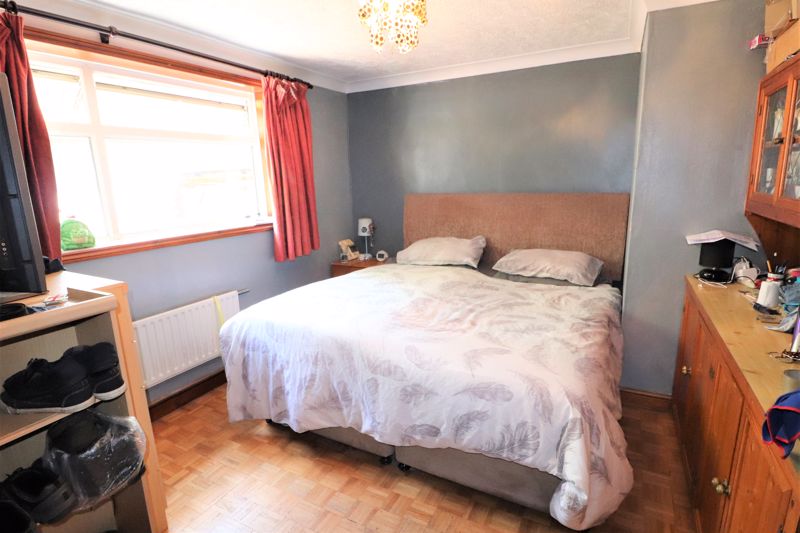
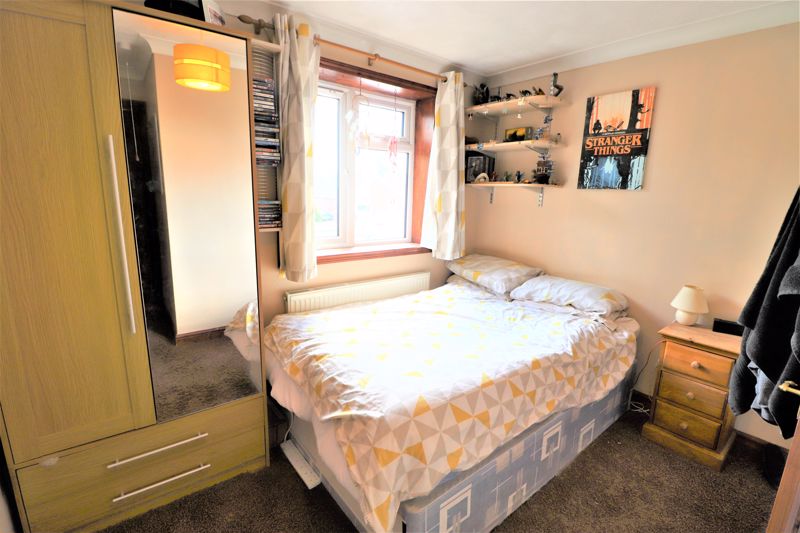
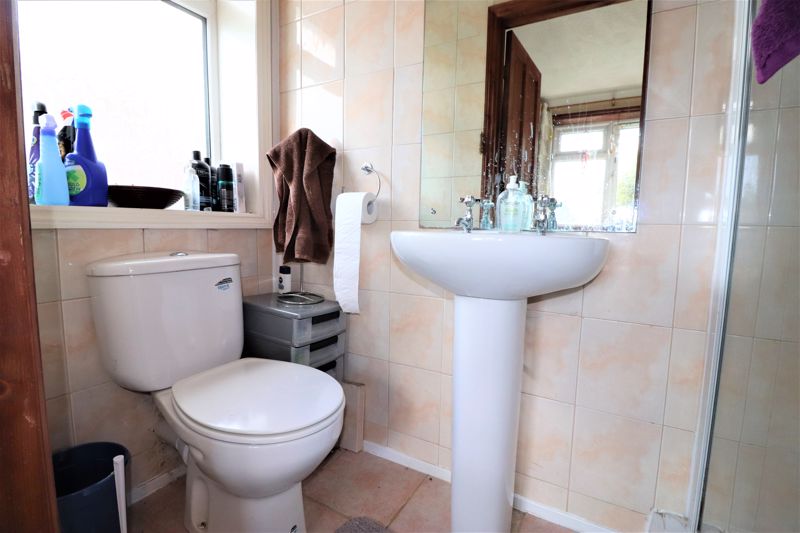
.jpg)
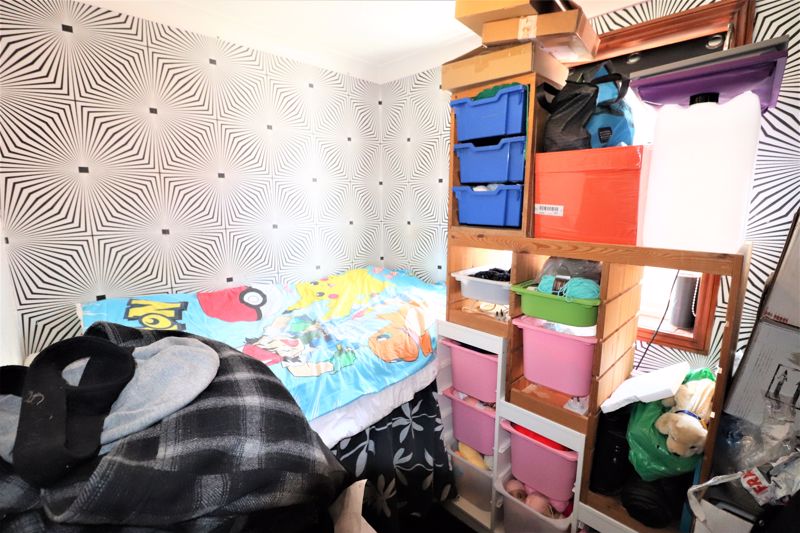
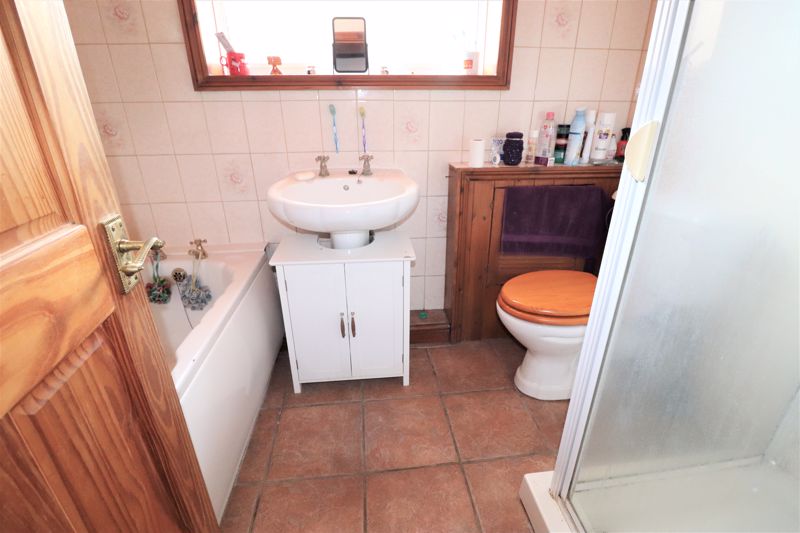

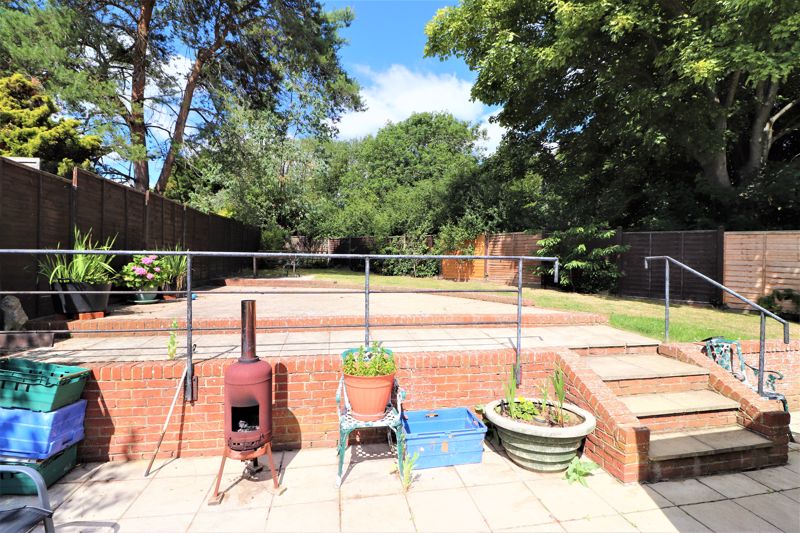

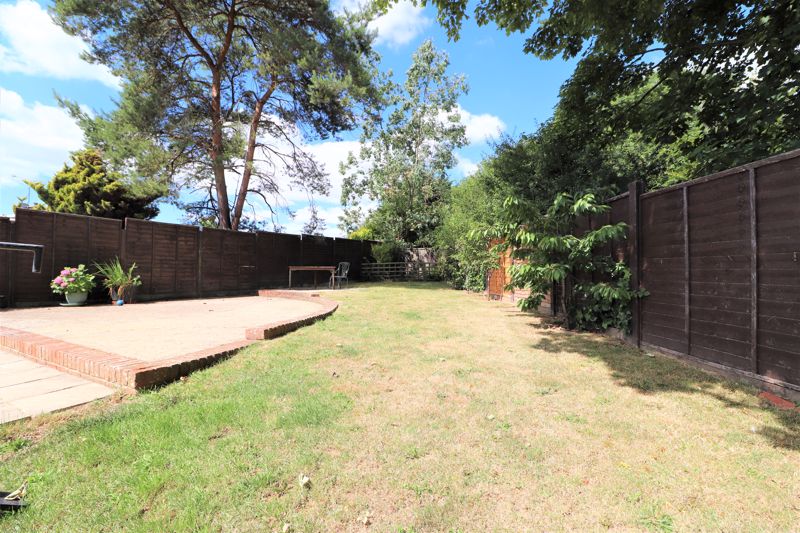



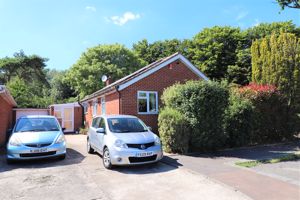

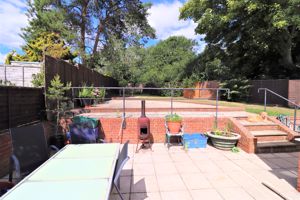



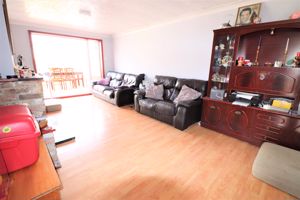





.jpg)







