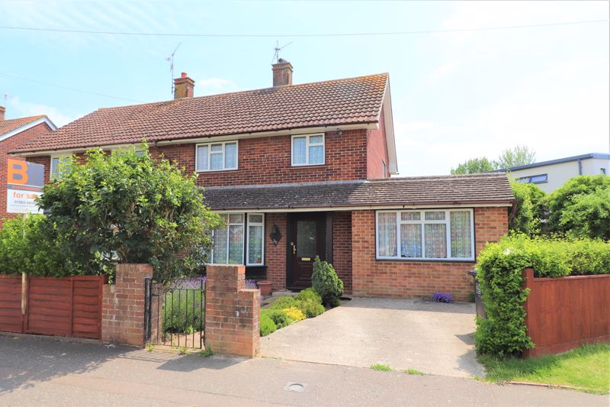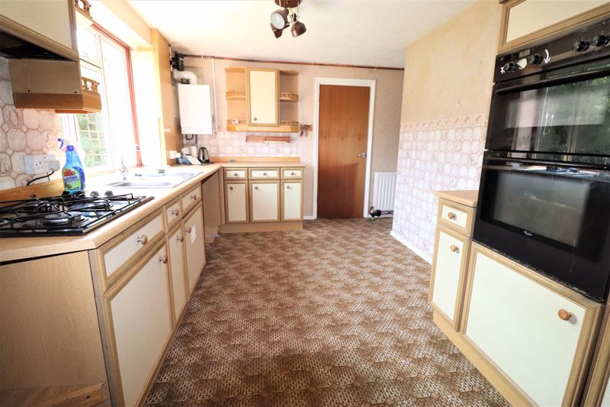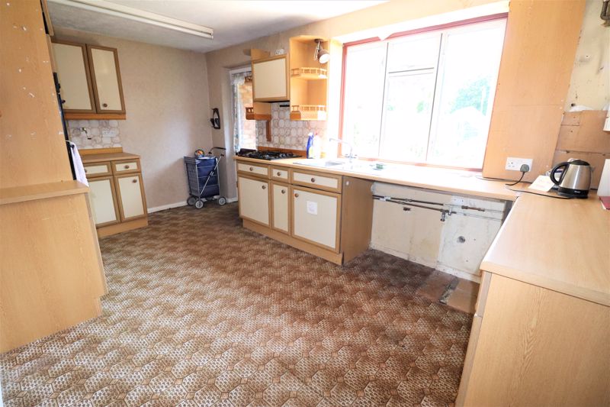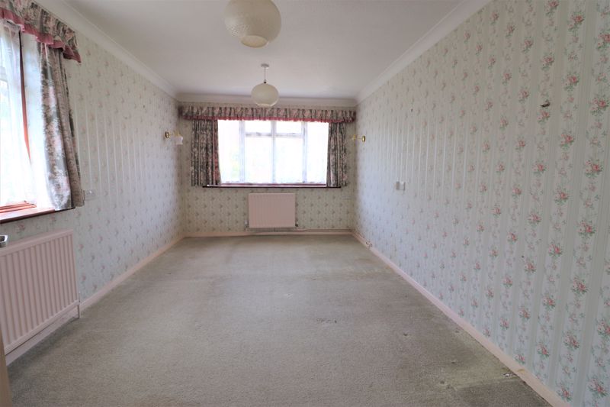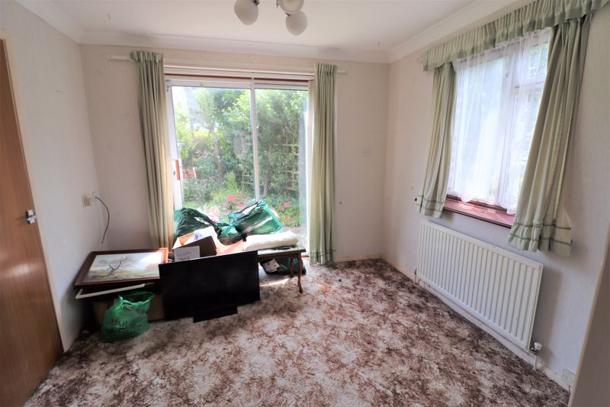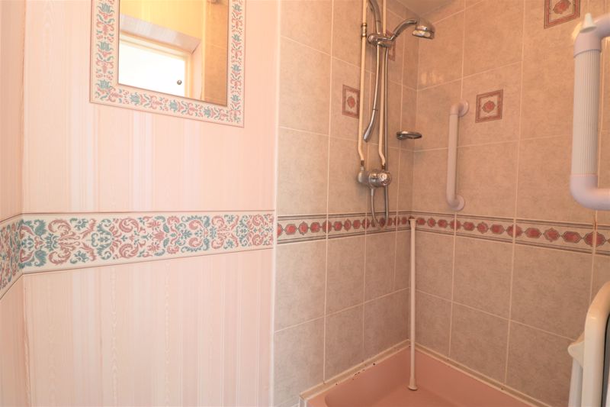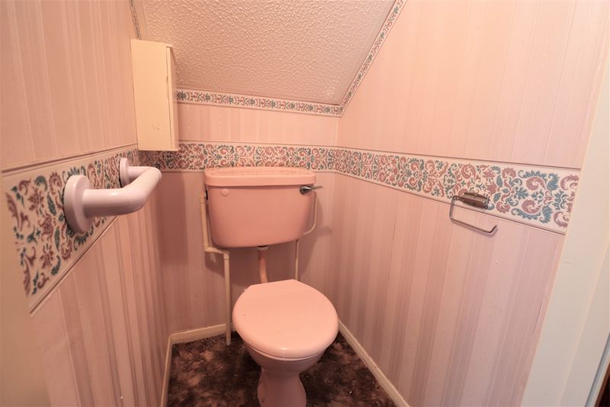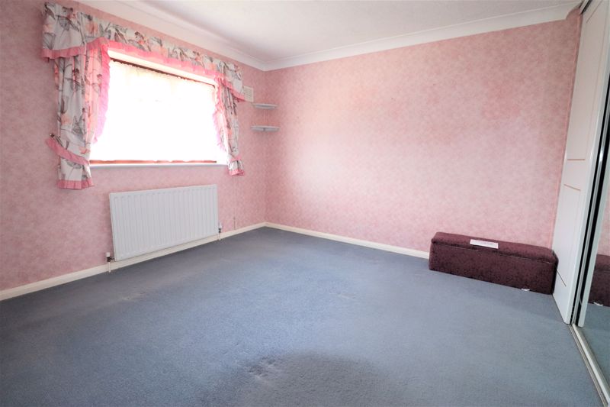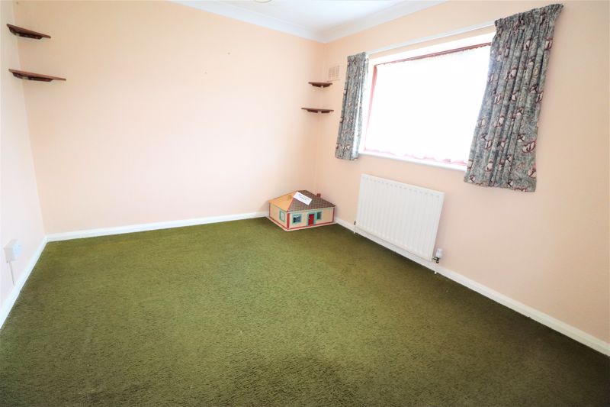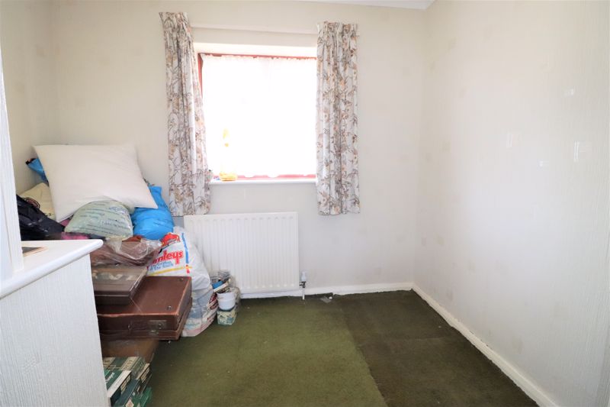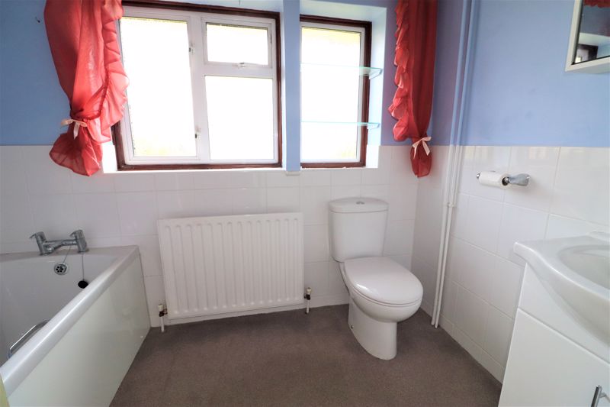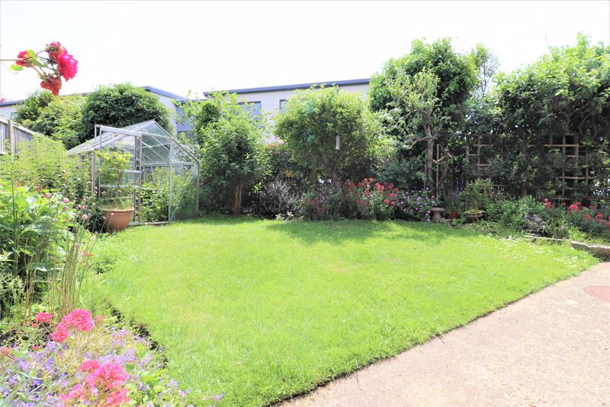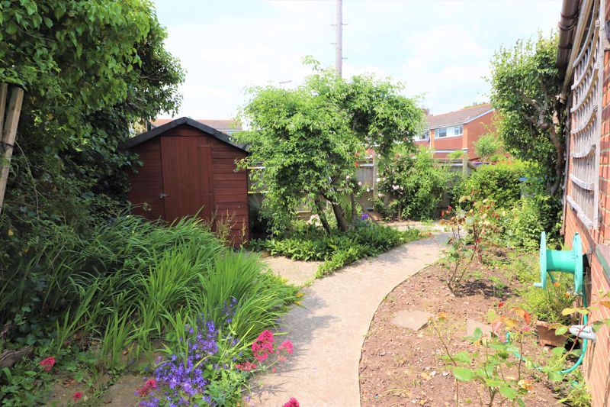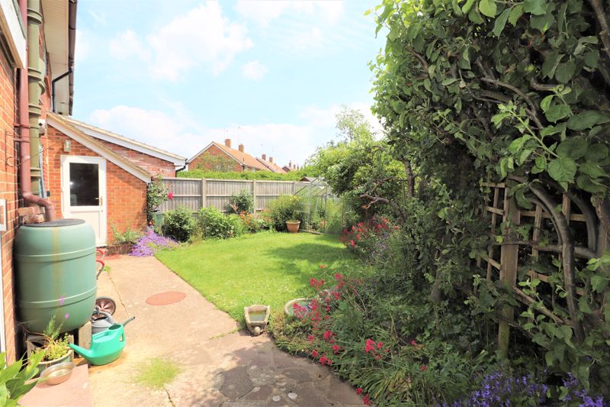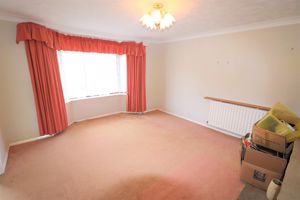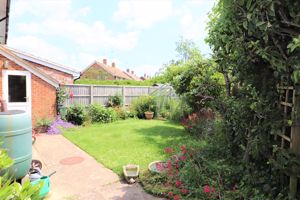Palmerston Avenue Goring-By-Sea, Worthing Guide Price £350,000
Please enter your starting address in the form input below.
Please refresh the page if trying an alternate address.
- Extended 4 bedroom family home
- 2 reception rooms
- 15'8 ft Kitchen breakfast room
- Mature gardens to 3 sides
- In need of modernisation
- No ongoing chain
An extended four bedroom semi detached family home situated in the popular residential location of Goring-by-Sea and is close to local amenities, Goring seafront, West Park school & Goring first school. The property offers flexible accommodation with a ground floor bedroom and shower room. Outside there are mature gardens to three sides and off road parking. The property could benefit from some modernising throughout and is being sold with no ongoing chain.
Double glazed door to
Entrance Hall
Under stairs storage cupboard.
Lounge
14' 10'' x 12' 4'' (4.52m x 3.76m)
Double glazed bay window to the front. Fireplace with stone surround and hearth. Double panel radiator.
Kitchen/Breakfast Room
15' 8'' x 9' 0'' (4.77m x 2.74m)
Double glazed window to the rear. Roll edge worktops with stainless steel, one and a half bowl, single drainer sink unit with mixer tap. Range of base units and drawers with matching wall mounted cupboards. Fitted double oven. Four ring gas hob with extractor unit over. Space and plumbing for a washing machine. Space for a fridge freezer. Double panel radiator. Door giving access to rear porch.
Dining Room
9' 9'' x 9' 0'' (2.97m x 2.74m)
Double glazed sliding door to the rear garden. Double glazed window to the side. Single panel radiator.
Bedroom 4 (ground floor)
15' 10'' x 9' 9'' (4.82m x 2.97m)
Double glazed windows to the front and side. Two double panel radiators. Wash hand basin with vanity cupboard below.
Shower Room
Part tiled with wall mounted shower unit.
Cloakroom
Low level WC.
Stairs to
First Floor Landing
Double glazed window to the side. Airing cupboard. Loft access.
Bedroom 1
11' 0'' x 10' 4'' (3.35m x 3.15m) plus door recess
Double glazed window to the front. Double built in wardrobes. Single panel radiator.
Bedroom 2
10' 9'' x 9' 5'' (3.27m x 2.87m) plus door recess
Double glazed window to the rear. built in wardrobe. Single panel radiator.
Bedroom 3
8' 4'' max x 7' 10'' max (2.54m x 2.39m)
Double glazed window to the front. Built in storage cupboard. Single panel radiator.
Family Bathroom
Part tiled with two double glazed windows to the rear. Panel enclosed bath with mixer tap. Low level WC. Wash hand basin with vanity cupboard below. Single panel radiator.
Gardens
There are gardens to three side with and area of lawn, extensive and mature shrub borders and trees. There is also a paved patio area and a greenhouse. To the front there is off road parking for one car.
Rear porch
Accessed via a double glazed door.
| Name | Location | Type | Distance |
|---|---|---|---|
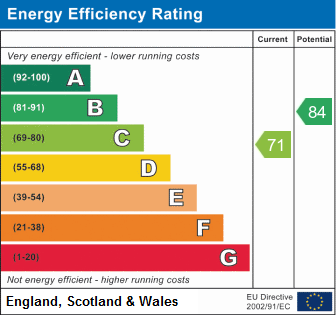
Worthing BN12 4RN







