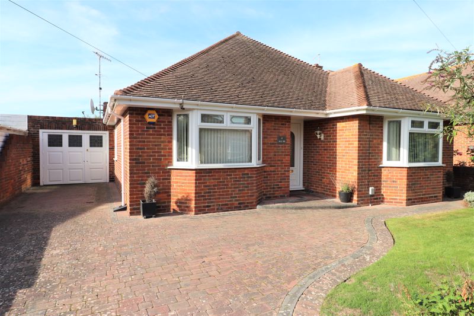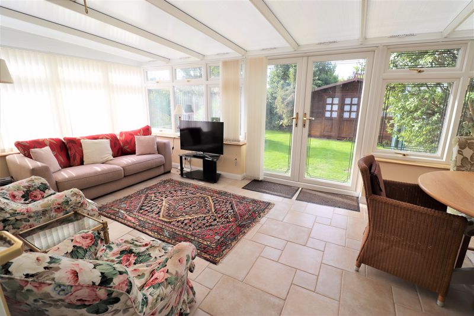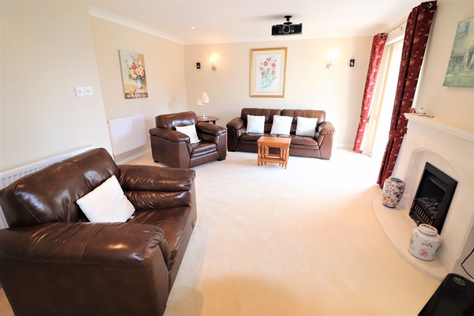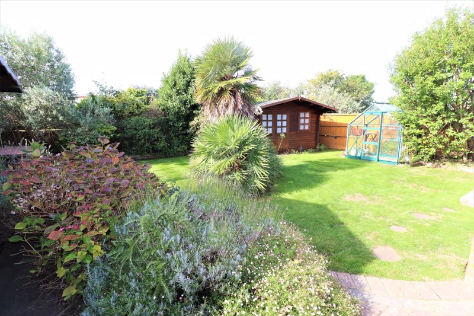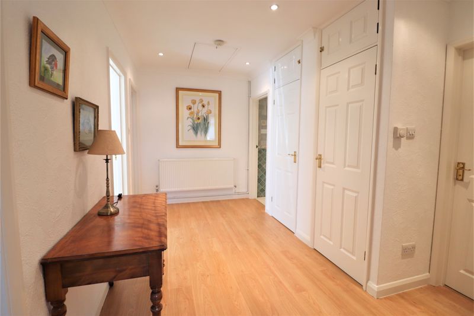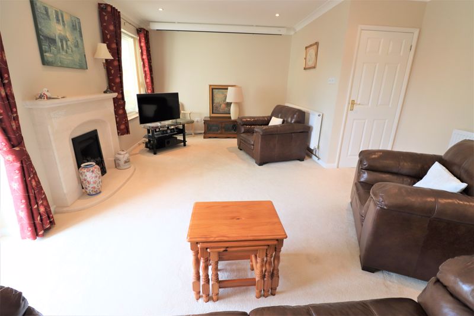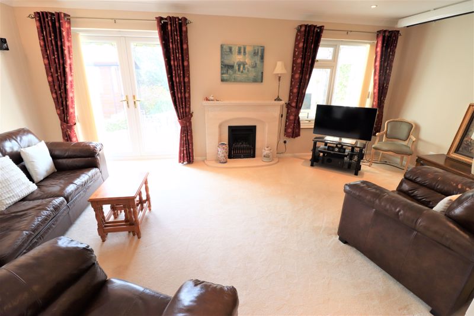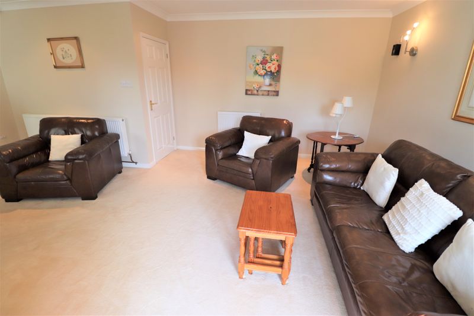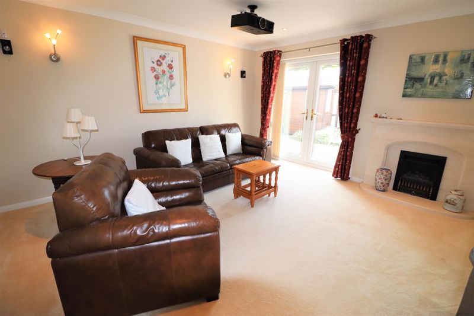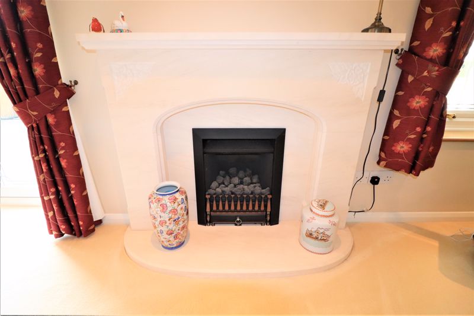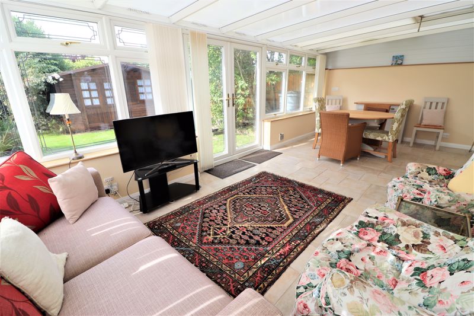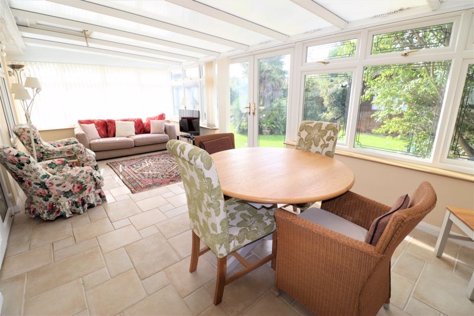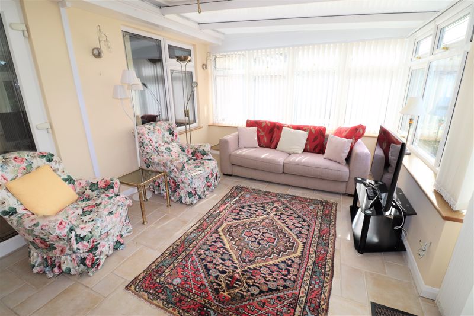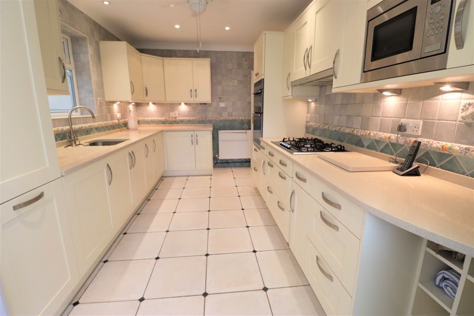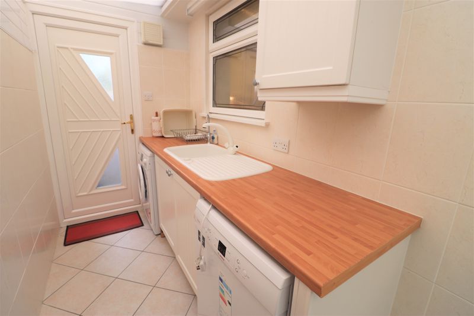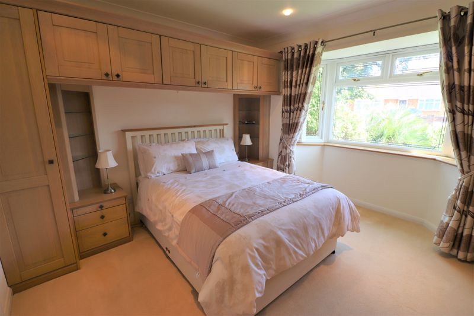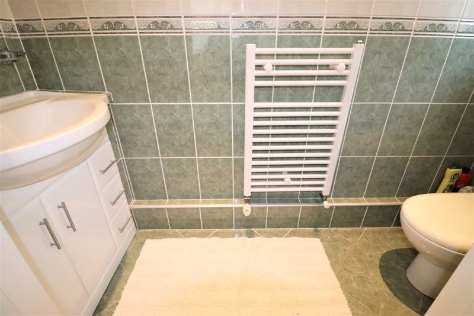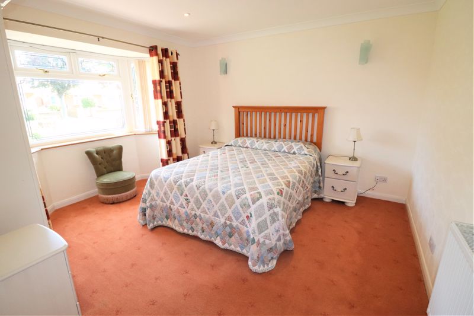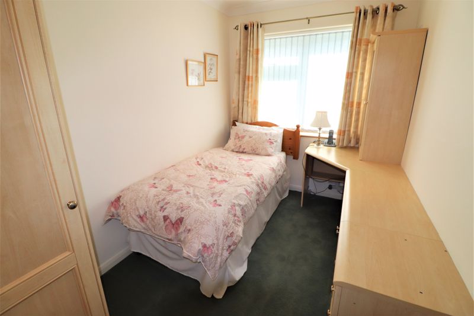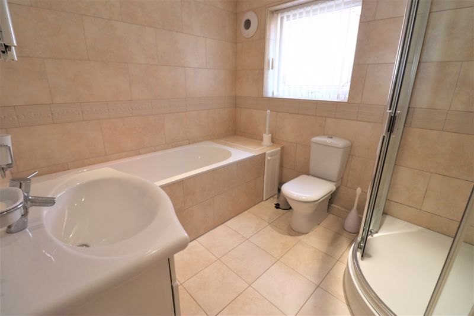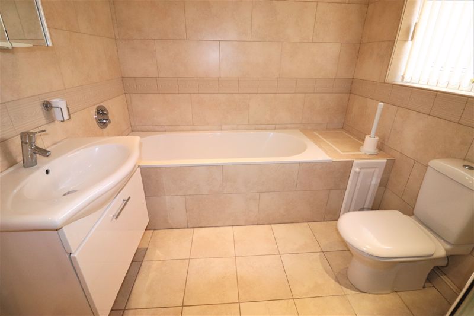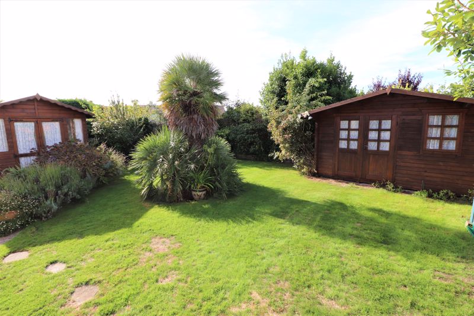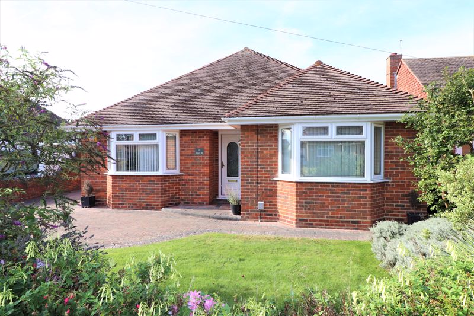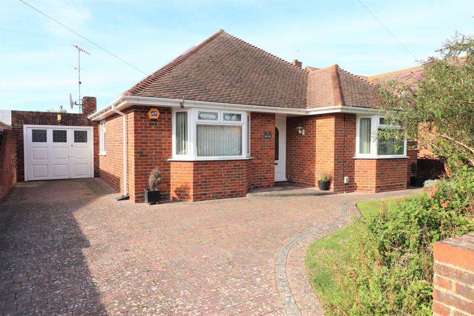Fairview Avenue Goring-By-Sea, Worthing Guide Price £700,000 to £725,000
Please enter your starting address in the form input below.
Please refresh the page if trying an alternate address.
- Detached Bungalow in South Goring
- Three Bedrooms
- 22 foot Conservatory
- Garage and off road parking
- Close To Seafront
- No Ongoing Chain
*** Guide Price £700,000 to £725,000*** A fantastic opportunity to acquire this three bedroom detached bungalow situated in the highly desirable location of South Goring within a stones throw of Goring seafront and close to local amenities. Accommodation comprises porch, large entrance hall, 20ft West facing lounge, 15ft1 kitchen, utility room, 22ft5 conservatory, three bedrooms, a family bathroom and en-suite cloakroom. Other benefits include double glazing throughout and gas fired central heating. Externally is a beautifully kept, Westerly aspect rear garden, a garage and off road parking for several vehicles. The property is being sold with no onward chain. Viewings are strongly advised to fully appreciate this property.
Entrance Porch
4' 10'' x 4' 6'' (1.47m x 1.37m)
Accessed via a double glazed front door. Double glazed, double opening doors to
Entrance Hall
15' 8'' x 6' 9'' (4.77m x 2.06m)
Airing cupboard with a double panel radiator. Additional storage cupboard. Loft access. Double panel radiator. Inset ceiling spot lights.
Lounge
20' 0'' max x 14' 4'' max (6.09m x 4.37m)
Double glazed, double opening doors to the the rear garden. Double glazed window to the rear. Coal effect fireplace with ornamental stone surround. Two double panel radiators.
Kitchen
15' 1'' x 8' 10'' (4.59m x 2.69m)
Double glazed, double opening doors to the conservatory. Double glazed window to the side. Granite worktops with inset stainless steel, one and a half bowl sink with mixer tap. Range of base units and drawers with matching wall mounted cupboards. Wine rack. Fitted double oven. Five ring gas hob with extractor unit over. Space for a fridge freezer. Double panel radiator. Inset ceiling spot lights.
Utility room
11' 7'' x 4' 9'' (3.53m x 1.45m)
Double glazed doors to the front and rear. Roll edge worktops with inset single bowl, single drainer sink unit with mixer tap. Under sink storage cupboard with matching wall mounted cupboard. Space and plumbing for a washing machine. Space for tumble drier.
Conservatory
22' 5'' x 10' 2'' (6.83m x 3.10m)
Double glazed, double opening doors to the rear garden. Double glazed windows to the side and rear.
Bedroom 1
12' 2'' into bay x 10' 10'' (3.71m x 3.30m) plus door recess
Double glazed bay window to the front. Range of matching fitted wardrobes, drawers, bedside cabinets and overhead storage cupboards. Double panel radiator. Inset ceiling spot lights.
En-suite cloakroom
7' 9'' x 2' 10'' (2.36m x 0.86m)
Tiled room with a double glazed window to the side. Wash hand basin with vanity cupboard and drawers below. Low level WC. Heated towel rail. Inset ceiling spot lights.
Bedroom 2
13' 4'' x 12' 0'' (4.06m x 3.65m)
Double glazed bay window to the front. Double panel radiator. Inset ceiling spot lights.
Bedroom 3
12' 0'' x 7' 0'' (3.65m x 2.13m)
Double glazed window to the side. Range of matching fitted wardrobes, cupboards and drawers. Dressing table with glass fronted display cabinet. Double panel radiator.
Family Bathroom
9' 1'' x 7' 8'' (2.77m x 2.34m)
Tiled room with a double glazed window to the side. Corner shower cubicle with wall mounted controls. Enclosed bath, Wash hand basin with vanity drawer below. Low level WC Heated towel rail. Inset ceiling spot lights.
Garage
19' 0'' x 8' 7'' (5.79m x 2.61m)
Double opening doors to the front. Double glazed, double opening doors to the rear. Power and light.
Rear Garden
Being enclosed and of a Westerly aspect with an area of lawn, mature shrub borders and paved patio. Two summer houses.
Front garden
Block paved driveway providing off road parking for several cars. Area of lawn.
Click to enlarge
| Name | Location | Type | Distance |
|---|---|---|---|
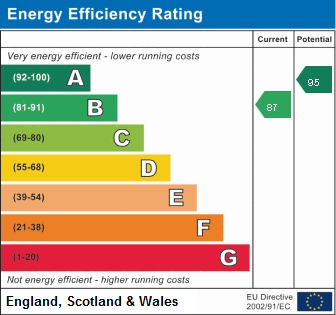
Worthing BN12 4HT







