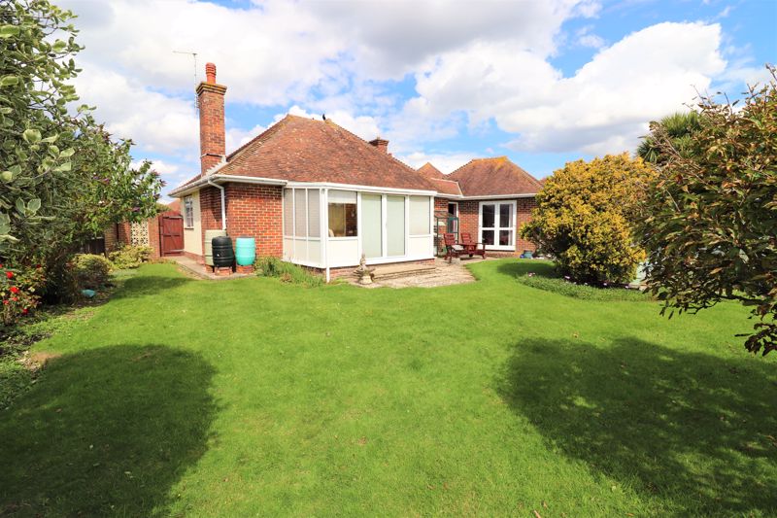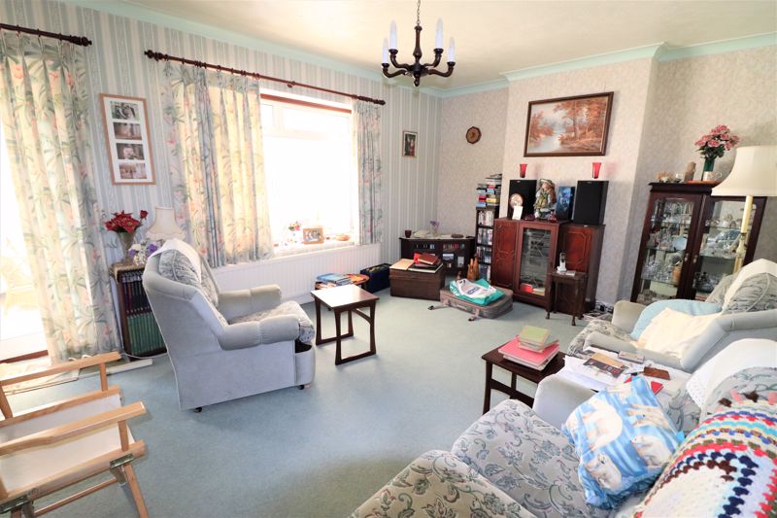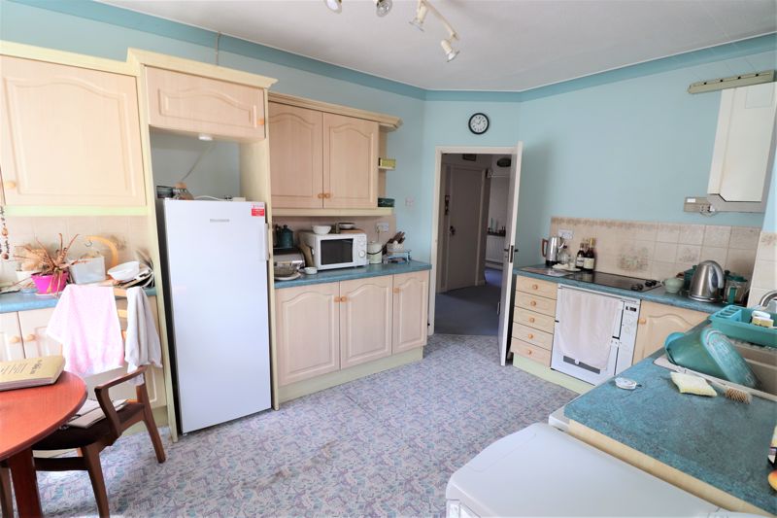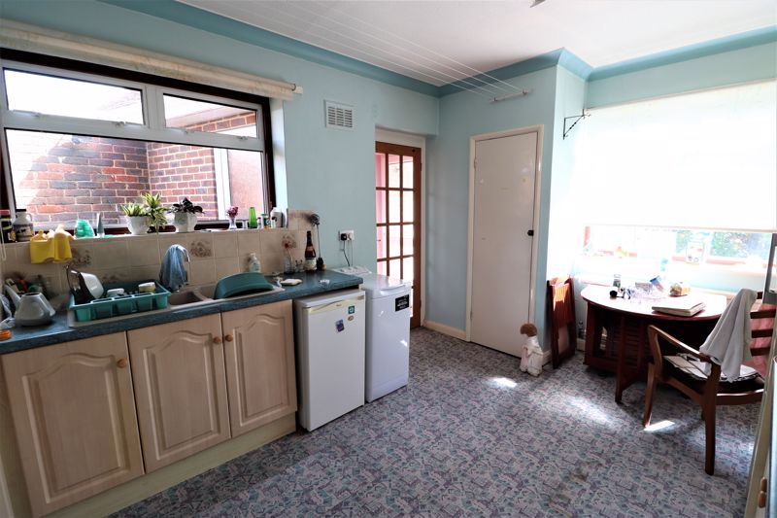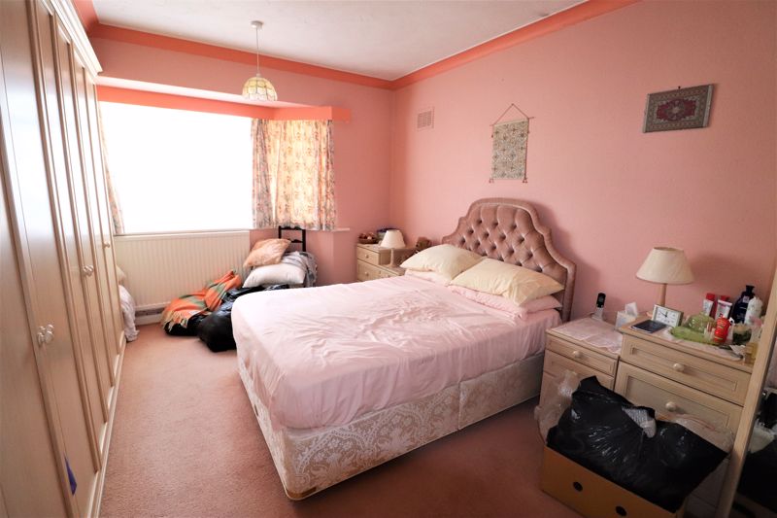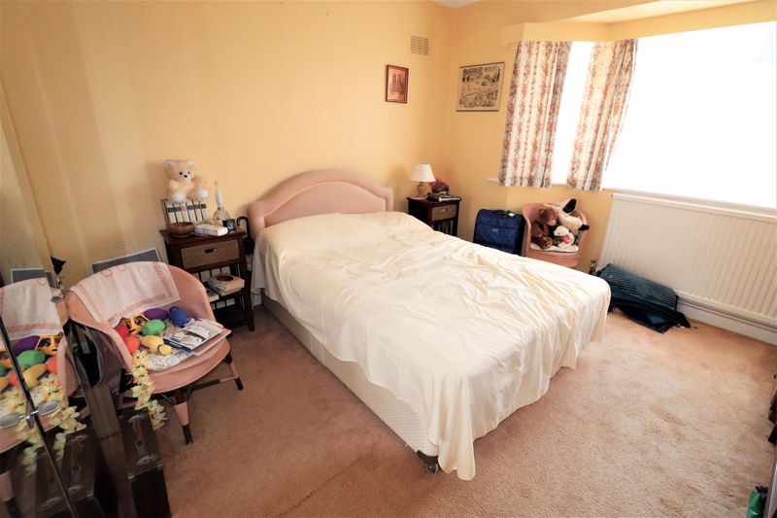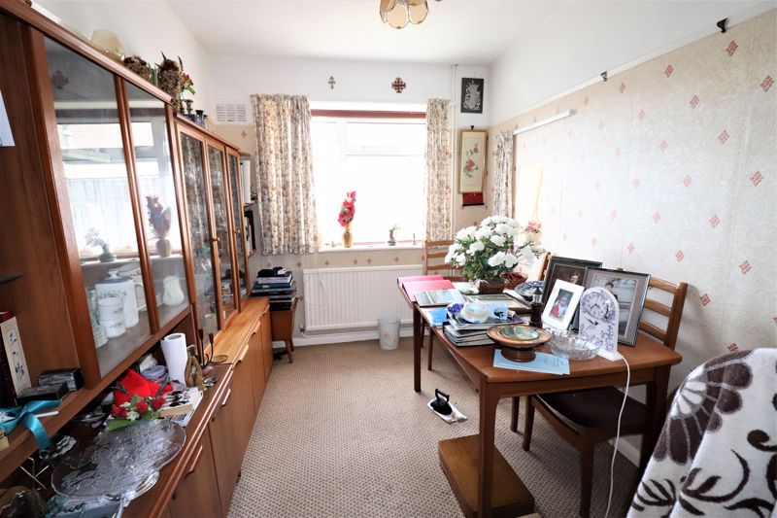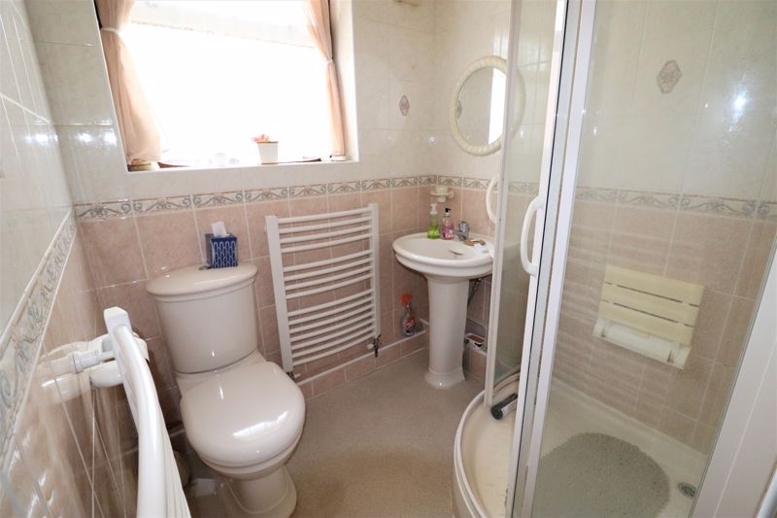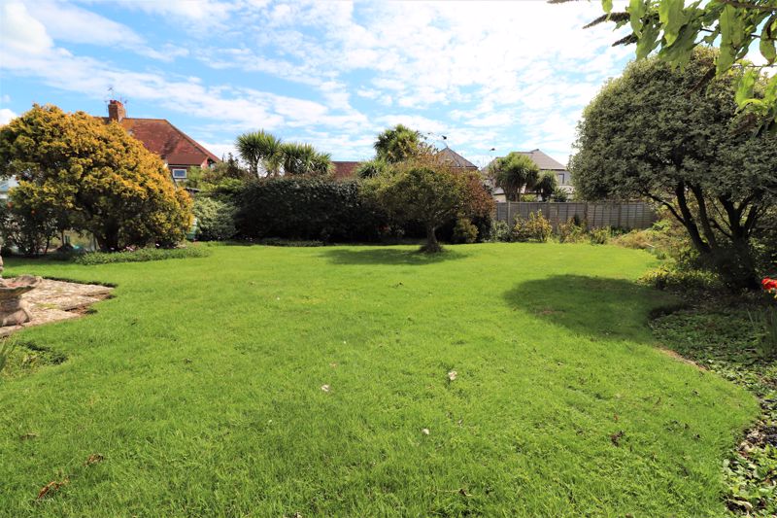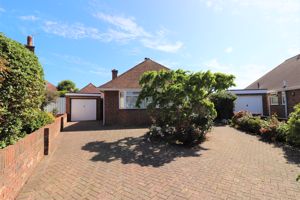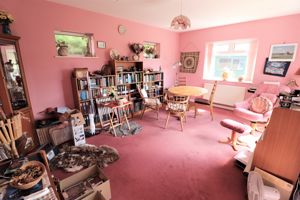Patricia Close Goring-By-Sea, Worthing Monthly Rental Of £1,600
Please enter your starting address in the form input below.
Please refresh the page if trying an alternate address.
- Detached Bungalow in South Goring
- 3 Bedrooms and 2 Reception Rooms
- Conservatory
- Off Road Parking and Integral Garage
- Good Size Rear Garden
- Few Hundred Yards From Seafront
***Available in May*** A great opportunity to let this detached bungalow situated in the popular location of South Goring close to local amenities, the local bus route and a short distance from Goring sea front. Accommodation comprises an entrance hall, lounge, kitchen, an additional sitting room, 3 bedrooms, conservatory, bathroom and separate WC. Other benefits include gas fired central heating and double glazing. Externally is parking to the front for several vehicles, an integral garage and good size rear garden.
Entrance Hall
L shaped with storage cupboards and loft access.
Lounge
16' 7'' x 12' 0'' (5.05m x 3.65m)
Double glazed door to the conservatory. Double glazed window to the rear. Double panel radiator.
Sitting Room/Bedroom 4
16' 10'' x 11' 7'' (5.13m x 3.53m)
Double glazed double opening doors to the rear garden. Additional double glazed doors to both the front and rear. Double glazed window to the rear. Door to the garage. Double panel radiator.
Kitchen/Breakfast Room
14' 7'' x 14' 4'' (4.44m x 4.37m)
Double glazed windows to the side and rear. Roll edge worktops with inset one and a half bowl, single drainer sink unit with mixer tap. Range of base units and drawers with matching wall mounted cupboards. Fitted oven and grill with four ring electric hob over. Space for fridge freezer. Double panel radiator.
Conservatory
12' 9'' x 7' 10'' (3.88m x 2.39m)
Double glazed double opening doors to the rear garden.
Bedroom 1
15' 9'' x 10' 10'' (4.80m x 3.30m)
Double glazed window to the front. Range of fitted wardrobes and drawers. Single panel radiator.
Bedroom 2
14' 0'' x 11' 0'' (4.26m x 3.35m)
Double glazed window to the front. Single panel radiator.
Bedroom 3
12' 8'' x 7' 10'' (3.86m x 2.39m)
Double glazed window to the side. Single panel radiator.
Shower Room
Tiled room with double glazed window to the side. Enclosed corner shower cubicle with wall mounted shower unit. Pedestal wash hand basin. Low level WC. Two heated towel rails.
Cloakroom
Double glazed window to the side. Low level WC.
Integral Garage
Up and over door, power and light.
Front garden
Mainly paved providing off road parking.
Rear Garden
Enclosed with an area of lawn with shrub borders. Paved patio area. Green house. Shed. Side access.
| Name | Location | Type | Distance |
|---|---|---|---|
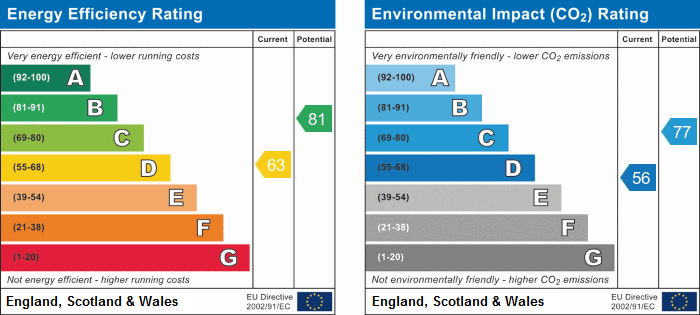
Worthing BN12 4NF








