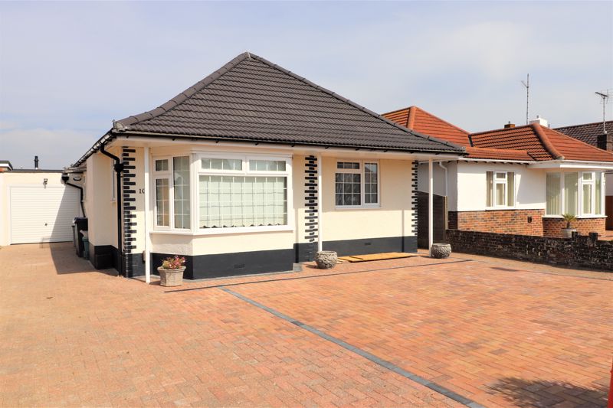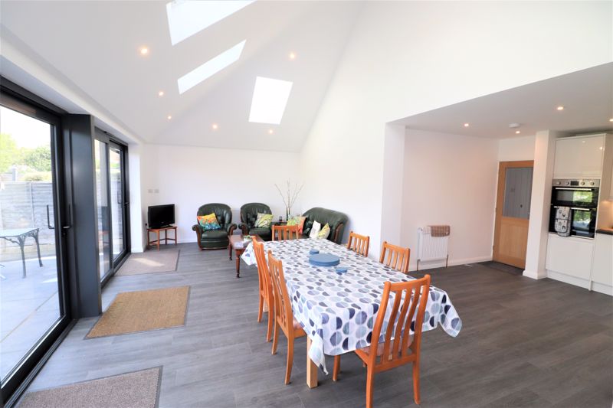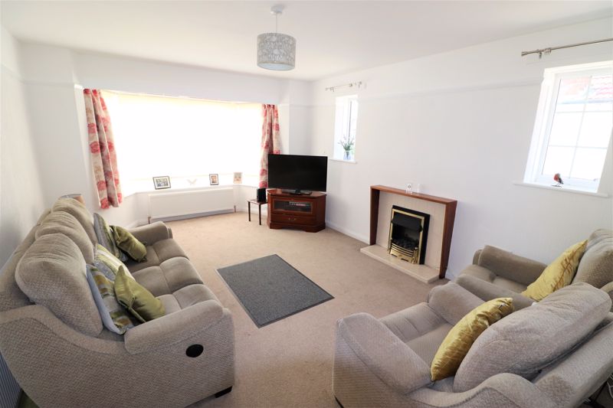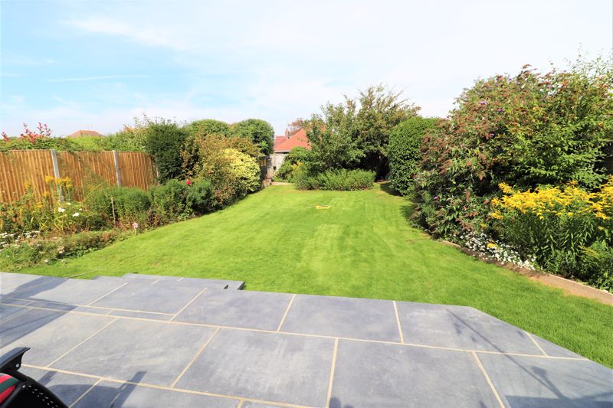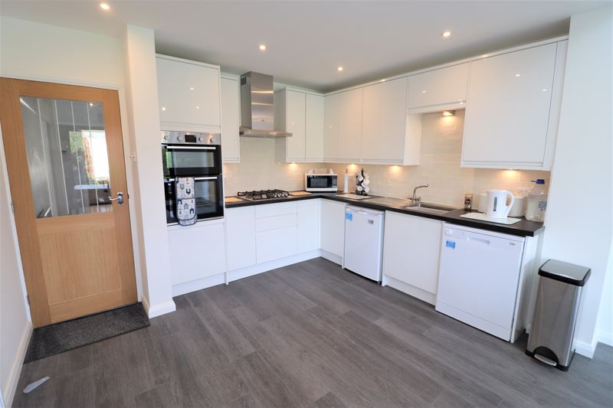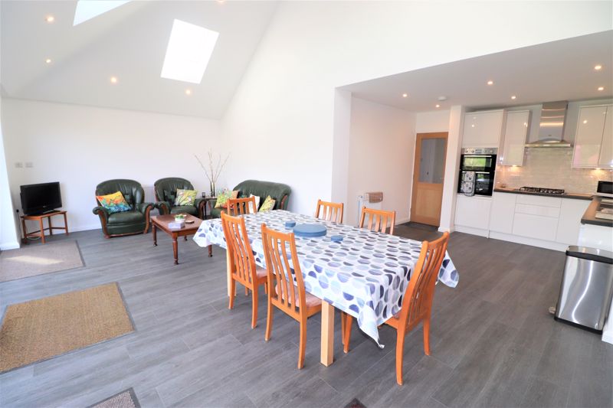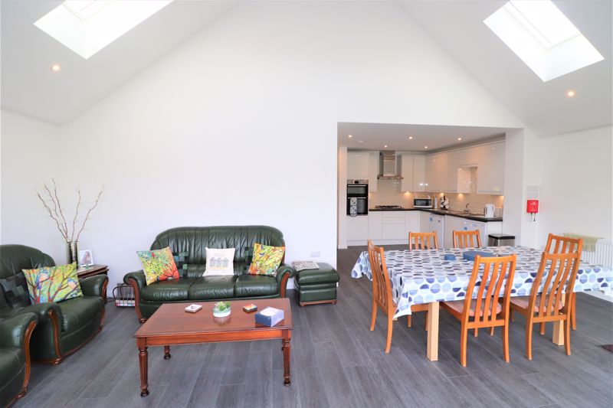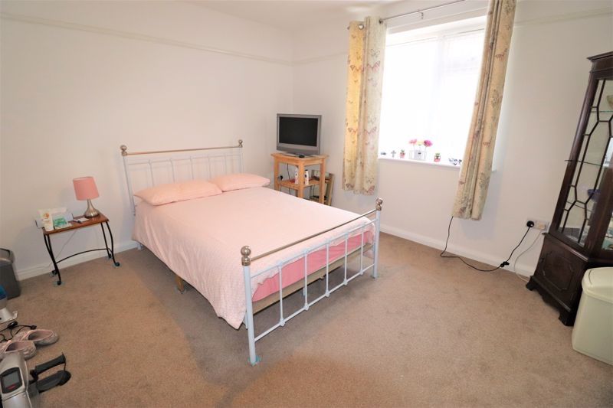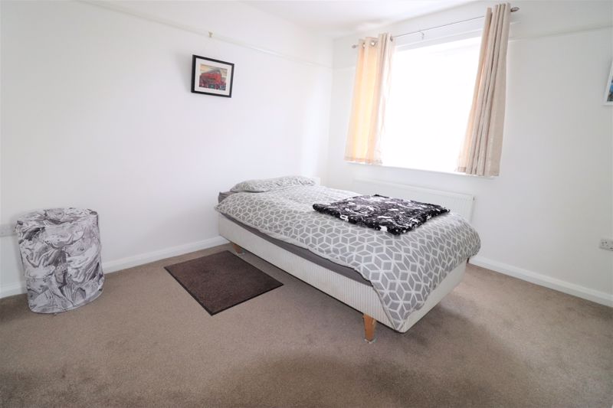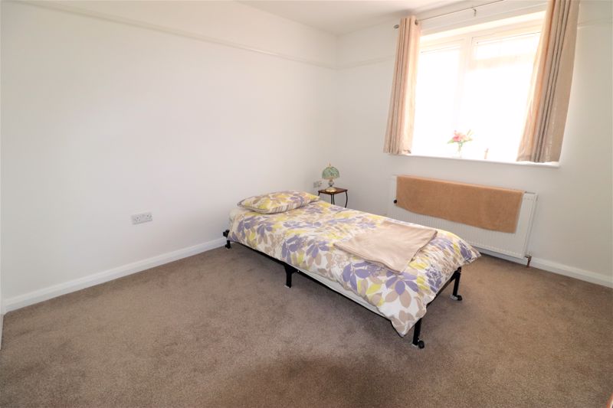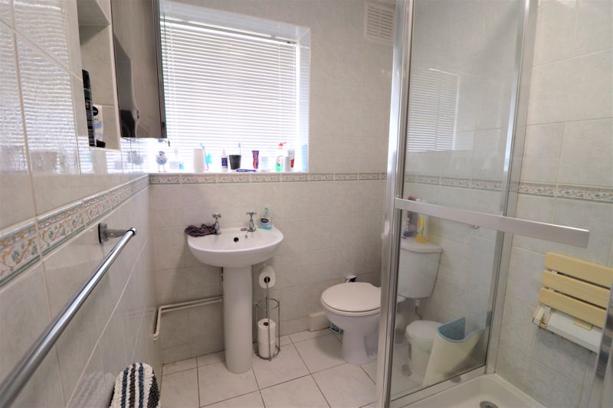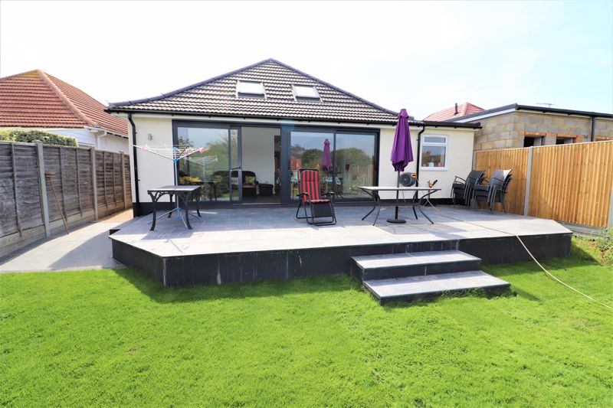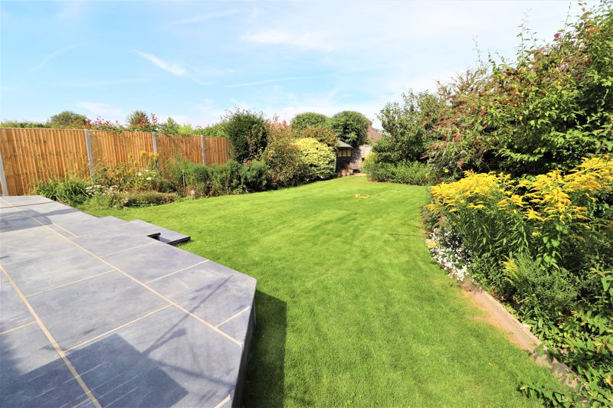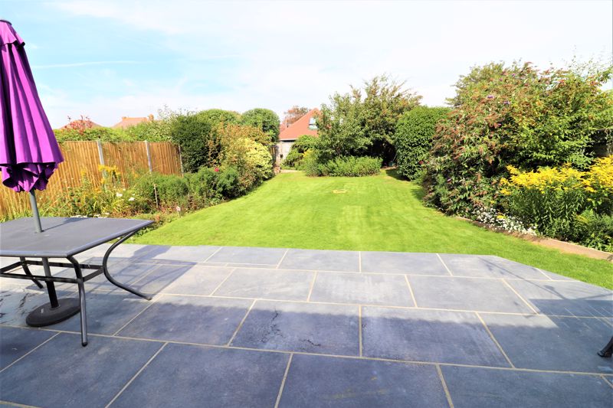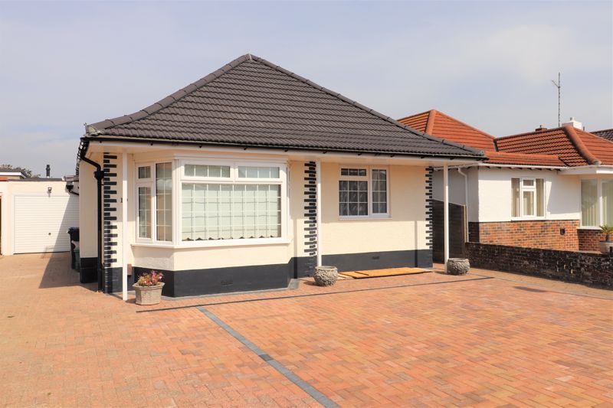Crowborough Drive Goring-By-Sea, Worthing Monthly Rental Of £1,700
Please enter your starting address in the form input below.
Please refresh the page if trying an alternate address.
- Detached bungalow
- 3 double bedrooms
- 24ft2 Family Room, modern kitchen
- Mature gardens and off road parking
- Popular South Goring location
- Close to local amenities and sea
A fantastic opportunity to let this Extended and much improved detached bungalow in the sought after location of South Goring close to local amenities and Goring sea front. The rear has been extended to provide a 23 foot family room with a vaulted ceiling and quadruple doors leading to the rear garden and terrace. There is also plenty of off road parking to the front and a beautifully kept rear garden. Early viewings are advised.
Entrance
Double glazed front door to porch.
Entrance porch
Tiled flooring. Double glazed front door to entrance hall.
Entrance hall
Loft hatch, two radiators, two large storage cupboard.
Lounge
18' 10'' x 12' 0'' (5.74m x 3.65m)
Double glazed bay window to South aspect, two radiators, 2 further double glazed windows to West aspect, picture rail, newly laid carpet, electric coal effect fireplace, TV point.
Kitchen
11' 8'' x 9' 5'' (3.55m x 2.87m)
Worktops with inset stainless steel, single bowl, single drainer sink unit with mixer tap. Range of base units and drawers with matching wall mounted cupboards. Double oven. Four ring gas hob with stainless steel extractor hood over. Fridge. Dishwasher. Double panel radiator.
Utility room
6' 6'' x 5' 10'' (1.98m x 1.78m)
Double glazed window to the rear. Worktop with stainless steel, single bowl, single drainer sink unit with mixer tap. Washing machine. Tumble dryer.
Family room
23' 2'' x 12' 0'' (7.06m x 3.65m)
Quadruple double glazed doors to the rear garden and terrace. Vaulted ceiling with 4 skylight windows and inset ceiling spot lights. Two double panel radiators.
Bedroom one
12' 0'' x 11' 0'' (3.65m x 3.35m)
Double glazed window to the side Double panel radiator.
Bedroom two
12' 0'' x 11' 0'' (3.65m x 3.35m)
Double glazed window to the side. Two double fitted wardrobes. Double panel radiator.
Bedroom Three
11' 4'' x 10' 2'' (3.45m x 3.10m)
Double glazed window to the front. Two double fitted wardrobes. Double panel radiator.
Shower room
Tiled room with double glazed window to the side. Enclosed glazed cubicle with wall mounted shower unit. Low level WC. Wash hand basin with vanity cupboard below. Double panel radiator.
Separate WC
WC, corner vanity unit with hand basin, double glazed window.
Garage
0' 0'' x 0' 0'' (0.00m x 0.00m)
With up and over door, light, gas meter, electric consumer unit, gas boiler.
Gardens
Beautifully kept mainly laid to lawn with a range of shrubs and trees. Patio area. side access.
Click to enlarge
| Name | Location | Type | Distance |
|---|---|---|---|
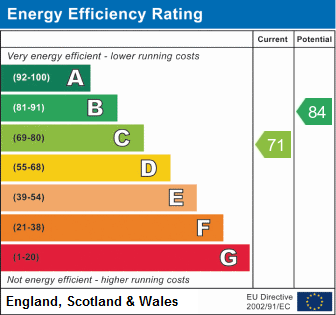
Worthing BN12 4UG







