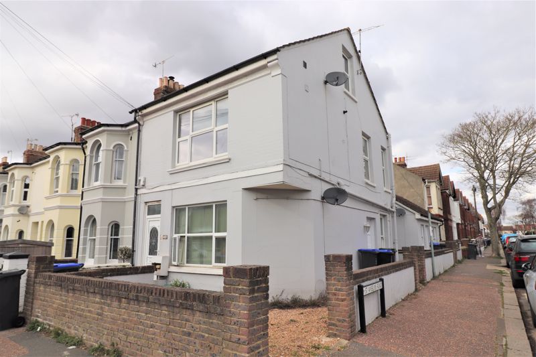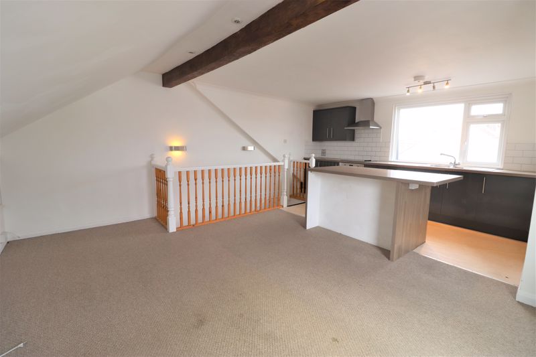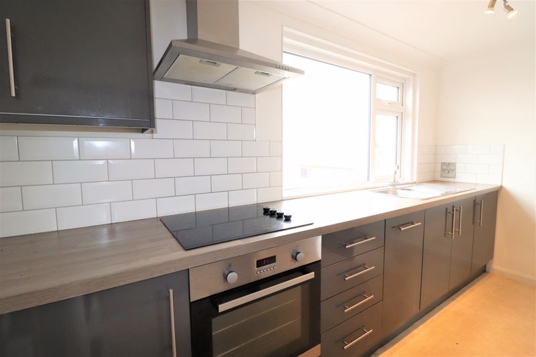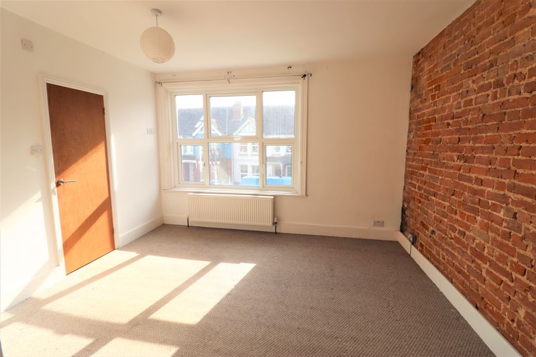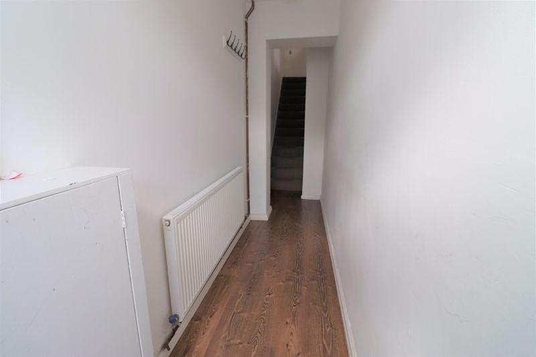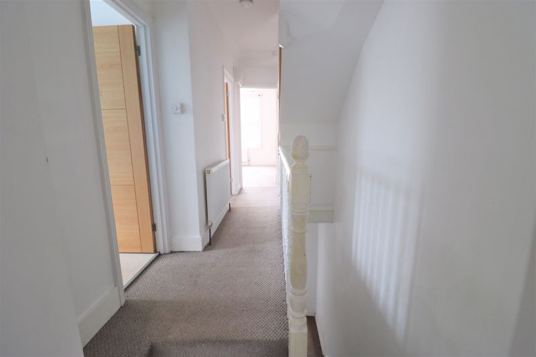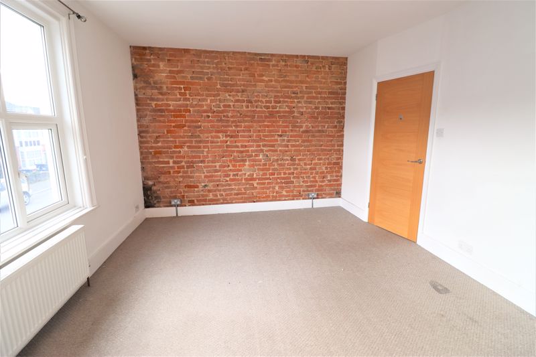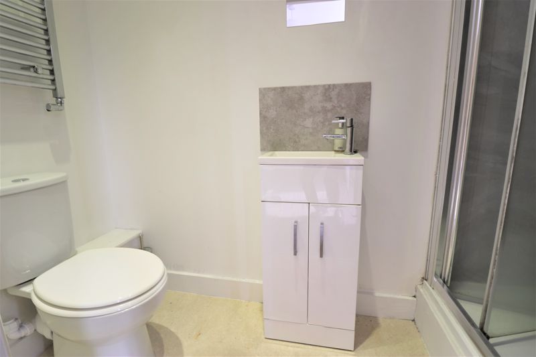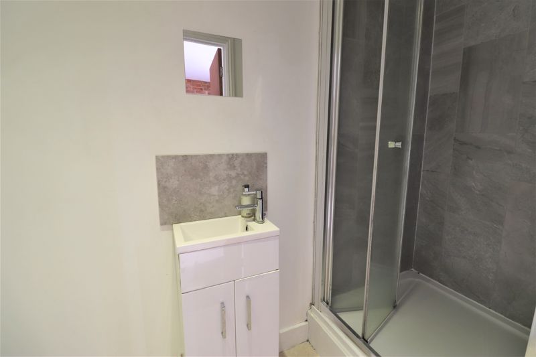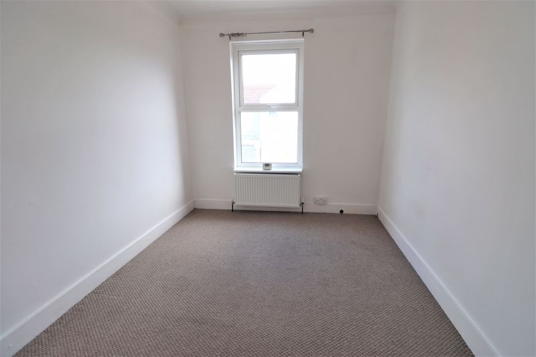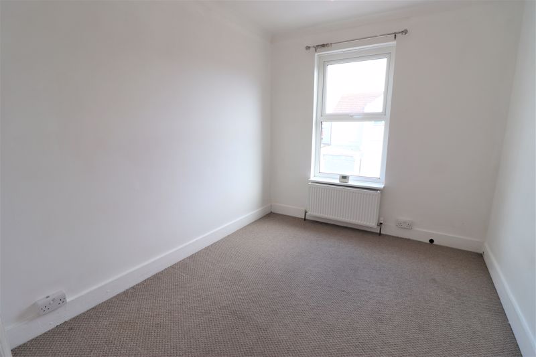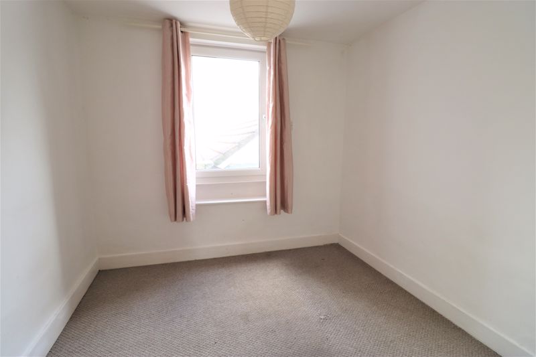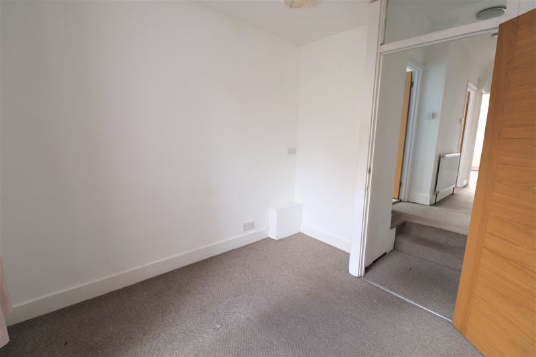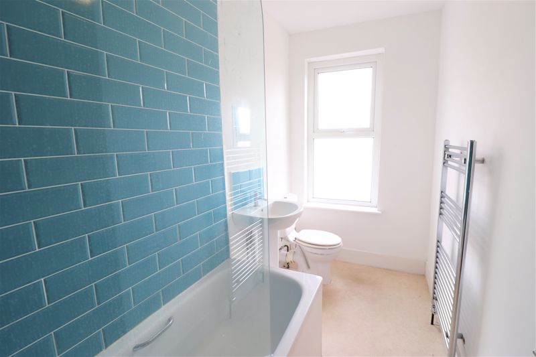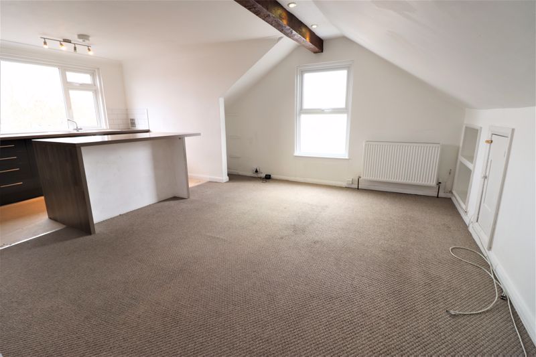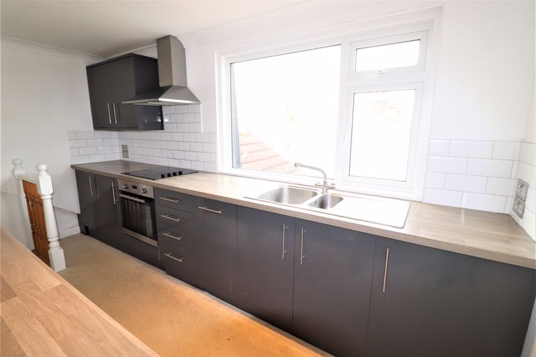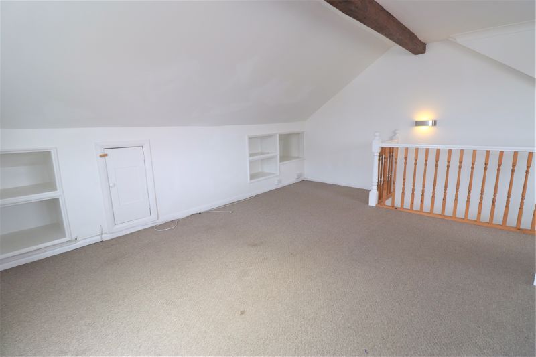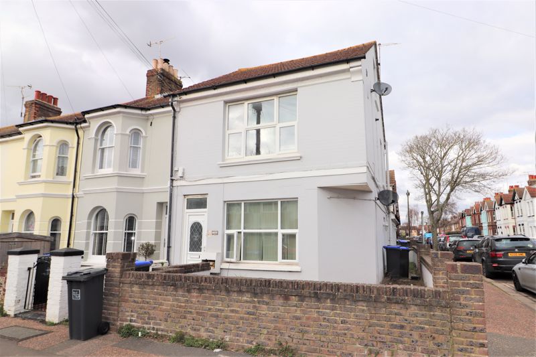Pavilion Road, Worthing Monthly Rental Of £1,400
Please enter your starting address in the form input below.
Please refresh the page if trying an alternate address.
- Three Bedroom Maisonette
- Two Bathrooms
- Open Plan Kitchen & Lounge
- Double Glazed Throughout
- Close to Town Centre
- Available now
**CLOSE TO THE TOWN CENTRE** A great opportunity to rent this three double bedroom maisonette which is in close proximity to Worthing town centre. Accommodation comprises of a long entrance hall, 19 foot open plan lounge and kitchen, Three double bedrooms, one with an en-suite shower room and an additional family bathroom. There is also gfch and double glazed windows throughout.
Entrance Hall
Double panel radiator. Stairs to
First Floor Landing
Double panel radiator. Under stairs storage cupboard.
Bedroom 1
12' 7'' x 12' 0'' (3.83m x 3.65m)
Double glazed window to the front. built in storage cupboard. Double panel radiator.
En-suite Shower Room
Walk in shower with wall mounted controls. Wash hand basin with vanity cupboard below. Low level WC. Heated towel rail.
Bedroom 2
10' 6'' x 8' 8'' (3.20m x 2.64m)
Double glazed window to the side. Double panel radiator.
Bedroom 3
9' 3'' max x 8' 10'' (2.82m x 2.69m)
Double glazed window to the rear. Double panel radiator.
Family Bathroom
Part tiled with double glazed window to the side. Panel enclosed bath with mixer tap and wall mounted shower attachment. Pedestal wash hand basin. Low level WC. Heated towel rail.
Second Floor Landing
Lounge/Kitchen/Diner
19' 6'' x 16' 1'' (5.94m x 4.90m)
Double aspect room providing open plan living space. Double glazed windows to the side and rear. Worktops with inset stainless steel, one and a half bowl, single drainer sink with mixer tap. Range of base units and drawers with matching wall mounted cupboard. Built in oven with 4 ring hob over and stainless steel extractor hood above. Centre island with breakfast bar. Eaves storage space.
Click to enlarge
| Name | Location | Type | Distance |
|---|---|---|---|
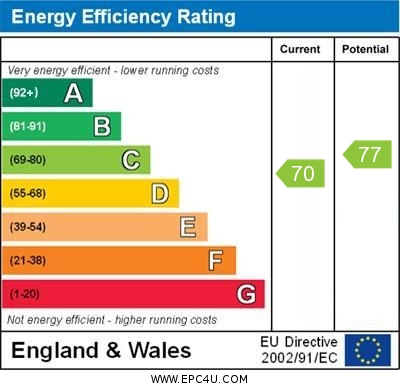
Worthing BN14 7EL







